State-of-the-Art Designer Residences in Central Manhattan
Discover a new benchmark in luxury urban living. Macleod House introduces an exclusive collection of designer apartments in a groundbreaking new development at the heart of New York City.
Architectural Masterpiece & Vision
Designed by world-renowned architects, this new development stands as a testament to modern artistry and sophisticated engineering. The facade, a striking blend of glass and locally sourced stone, reflects Manhattan's dynamic energy while offering a tranquil retreat within. Every element, from the grand lobby to the private residences, has been meticulously crafted to elevate the living experience.
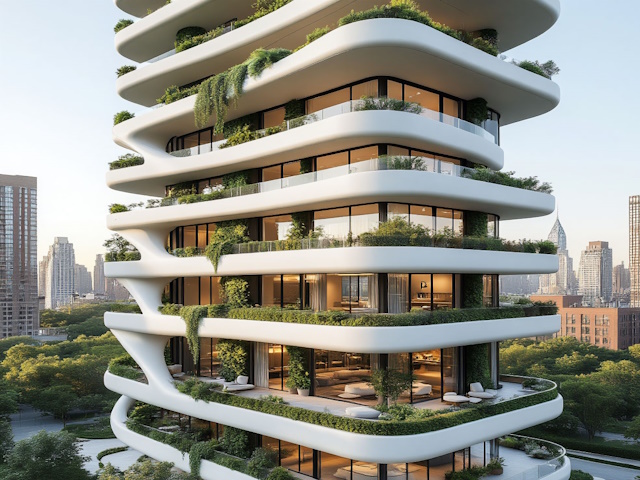
Prime Central Manhattan Location
Nestled in a vibrant and historically rich neighborhood, your new address offers unparalleled access to Manhattan's finest. Enjoy immediate proximity to world-class dining, high-fashion boutiques, iconic cultural landmarks, and seamless transportation links. This is more than a home; it's a gateway to the unparalleled Manhattan lifestyle.
Your New Home: Building Timeline & Availability
The construction of this prestigious development is progressing smoothly, with meticulous attention to detail at every stage. We are on track for a projected completion in Q3 2025, with initial move-ins anticipated shortly thereafter. Early inquiries are highly encouraged to secure your place in this exclusive community.
Phase 1: Foundation & Structure
(Completed Q4 2023) Establishment of the robust structural framework.
Phase 2: Facade & Interior Framing
(Currently Q2 2024) Installation of exterior elements and internal partition walls.
Phase 3: Fixtures & Finishes
(Projected Q1-Q2 2025) Commencement of interior design, bespoke fittings, and appliance installation.
Phase 4: Final Touches & Occupancy
(Projected Q3 2025) Landscaping, amenity completion, and welcoming our first residents.
Exclusive Amenities & Early Buyer Advantages
Residents will enjoy an array of world-class amenities including a breathtaking rooftop terrace with panoramic city views, a state-of-the-art fitness center, a serene resident lounge, and a dedicated 24/7 concierge service. As an early buyer, you gain access to exclusive pre-construction pricing, potential customization options, and first choice of preferred units before the wider market release.
Diverse Layout Options for Every Lifestyle
From elegant studios to expansive three-bedroom homes and bespoke penthouses, find the perfect residence to match your vision of Manhattan living. Each layout is thoughtfully designed for optimal space, light, and luxury.
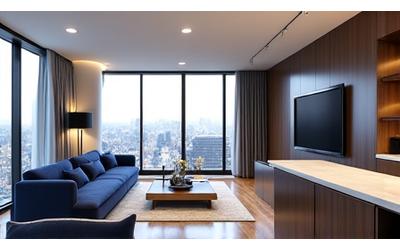
Sophisticated Studios
Perfect for the discerning urban professional, offering efficiency without compromise on luxury. Thoughtful layouts maximizing every square foot for comfort and style.
- 450-550 sq ft
- Integrated European Kitchen
- Smart Home Ready
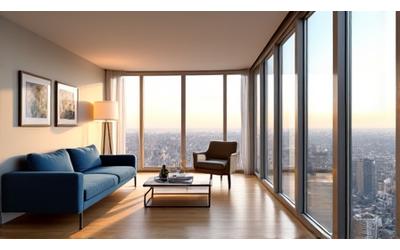
Spacious One-Bedrooms
Ideal for singles or couples, providing distinct living and sleeping areas with generous proportions and bespoke detailing, capturing iconic city views.
- 700-900 sq ft
- Seperate Bedroom & Living
- Cityscape Views available
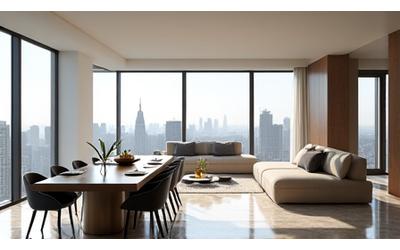
Family & Executive Three-Bedrooms
Designed for expansive living, these residences offer multiple bedrooms, private sanctuaries, and panoramic views, perfect for families or those requiring more space.
- 1,500-2,500 sq ft
- Multi-zone Climate Control
- Dedicated Home Office Area
Penthouse Grandeur & Customisation
Ascend to unparalleled luxury with our limited collection of penthouse and duplex residences. Featuring soaring ceilings, private outdoor terraces, and breathtaking panoramic views, these homes offer the ultimate in exclusive living. Macleod House also offers bespoke customization opportunities, allowing you to personalize finishes, select premium appliances, and integrate advanced smart home features to truly make the space your own.
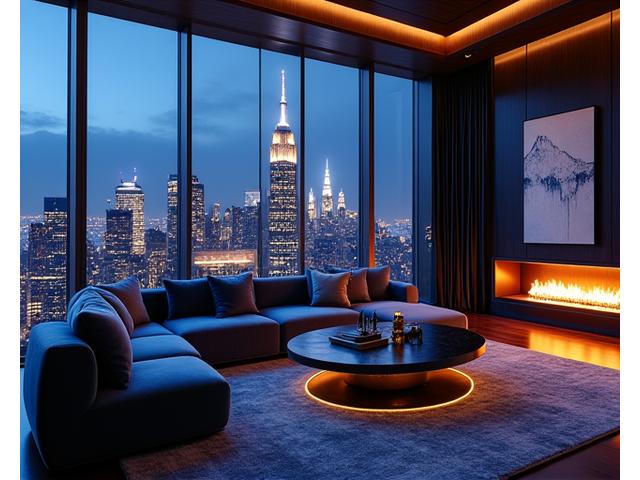
Investment Potential & Appreciation
Investing in this new Manhattan development represents a significant opportunity. Central Manhattan continues to be a resilient and appreciating market, offering strong rental yields and long-term capital growth. Our analysis indicates robust appreciation projections for prime new construction in this desirable location. Macleod House provides detailed investment insights and rental potential assessments to assist our international clients.
- Strong Rental Demand & Rental Yields
- Documented Capital Appreciation
- Global Investor Appeal
- Prime Location Resilience & Value
For a detailed investment prospectus, please download our brochure or contact our investment specialists directly.