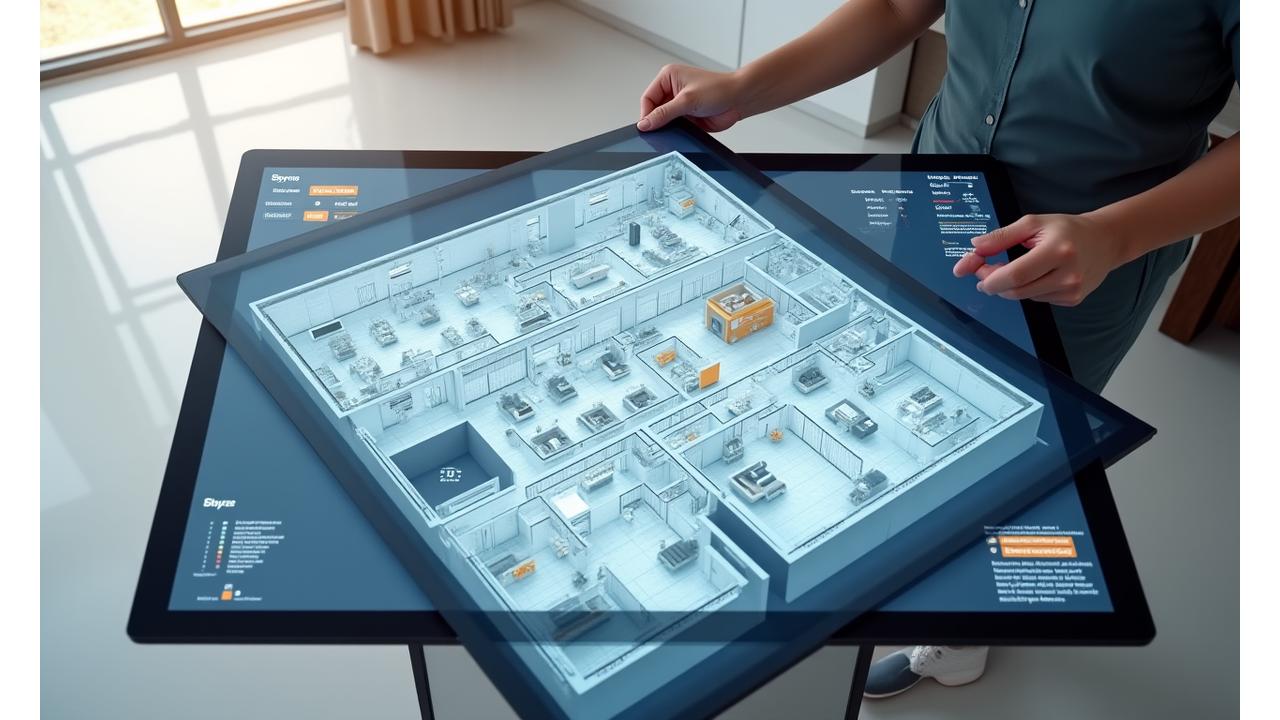Choose the Layout That Matches Your Lifestyle
Our concierge team offers invaluable insights to help you align your apartment choice with your unique aspirations and daily routines.

Personalized Layout Consultation
Whether you seek a vibrant entertainers' space, a tranquil private sanctuary, or a dynamic work-from-home haven, we guide you through lifestyle-based recommendations. Discover how each layout type can be optimized for storage, functionality, and your specific needs.
- Privacy & Noise Management: Insights on how different unit orientations affect tranquility.
- Natural Light & Views: Detailed descriptions of light exposure and specific views for each apartment.
- Investment Potential: Comparative analysis of investment returns for various layout types and sizes within the building.
- Space Optimization Expertise: Leveraging our space planning credentials to maximize utility and luxury.
